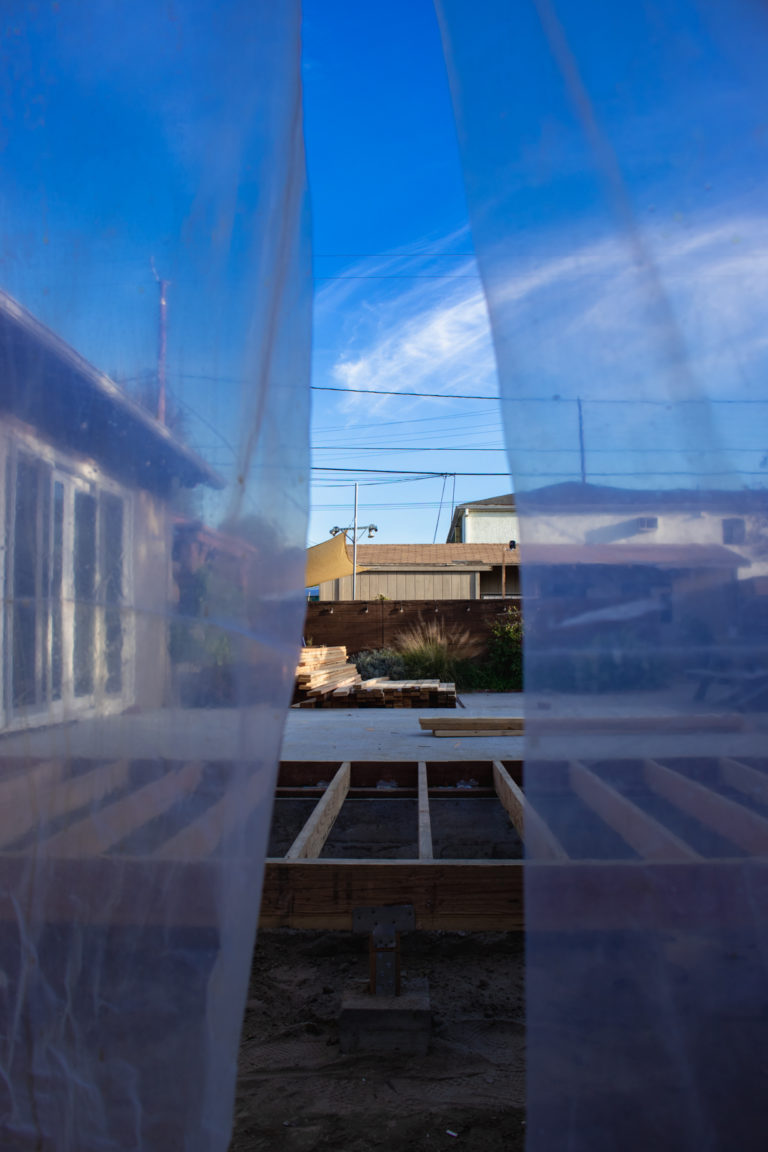
So things are starting to progress again, we had about a week delay as we were waiting for new drawings from the engineer after our inspection didn’t pass. A new section of foundation was poured where the old fireplace used to be. The foundation in the front of the house was also bolstered and a new crawlspace access was cut open.
After the concrete passed inspection they went ahead and reframed the floor with some minor changes. In the back, now the framing is supported by the new extra bit of foundation that was added. In the front, they sistered the joists (sandwiched them together to double them up). Even though they were technically to code before and engineer approved, there was a little bit too much movement for the inspector. So now it’s feeling more solid with much less deflection. Now we’re just awaiting the next inspection before we can keep going, but should be back on track now.