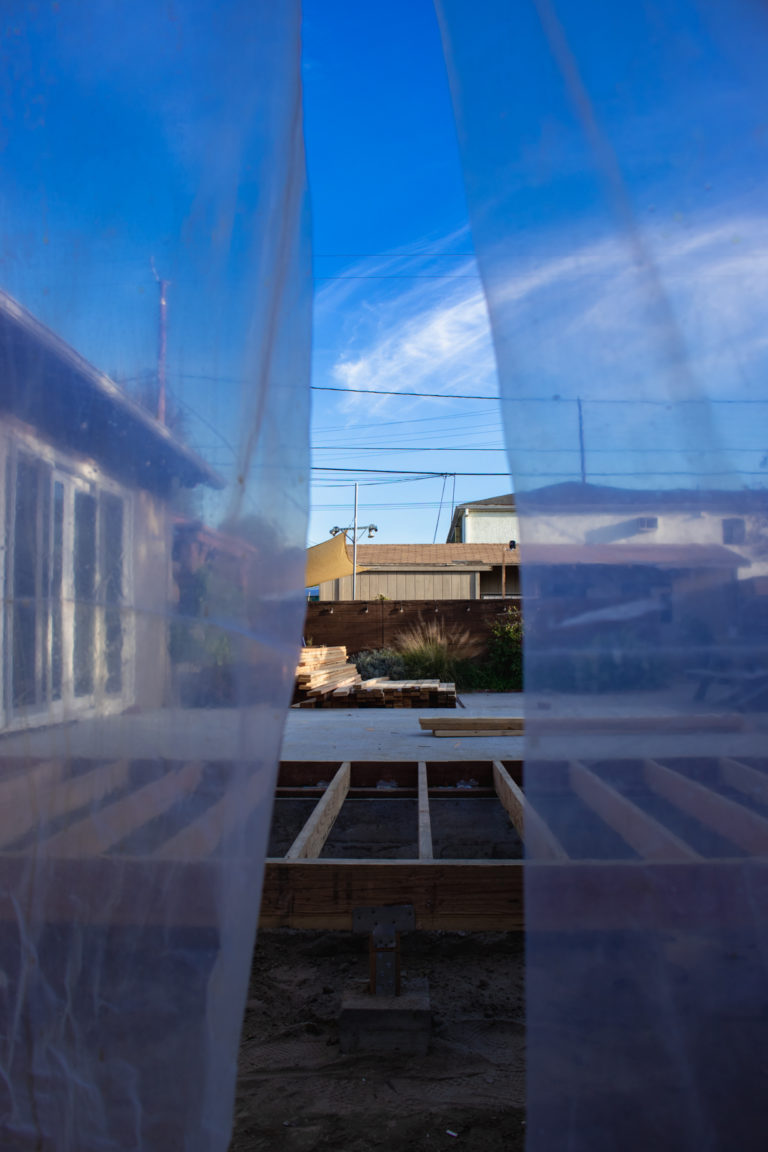Day 48

So things are starting to progress again, we had about a week delay as we were waiting for new drawings from the engineer after our inspection didn’t pass. A new section of foundation was poured where the old fireplace used to be. The foundation in the front of the house was also bolstered and a new crawlspace access was cut open.
After the concrete passed inspection they went ahead and reframed the floor with some minor changes. In the back, now the framing is supported by the new extra bit of foundation that was added. In the front, they sistered the joists (sandwiched them together to double them up). Even though they were technically to code before and engineer approved, there was a little bit too much movement for the inspector. So now it’s feeling more solid with much less deflection. Now we’re just awaiting the next inspection before we can keep going, but should be back on track now.
Day 31
So we’ve started framing! The flooring joists are in for both the front and back addition, although we did not pass inspection. There are a few discrepancies between the blueprints of our existing foundation and what’s actually on-site so some things need to be recalculated and beefed up. The fireplace left a huge void and needs more support where it used to be. Hopefully not too much of a delay, but it’s nice being able to get a better sense of the spaces now.
Day 23
Lots of progress today with concrete getting poured! Foundation is done and the main part of the patio slab is done. Still more concrete work to come eventually to finish the curved shape of the patio that leads to the back door from the kitchen.
Bit of a long timelapse from today and not a great view of the concrete itself going in, but you get a sense of all the action happening.
Oren, one of our project managers, took a bunch of cool drone footage. I cut some of it together in a little montage for the day.